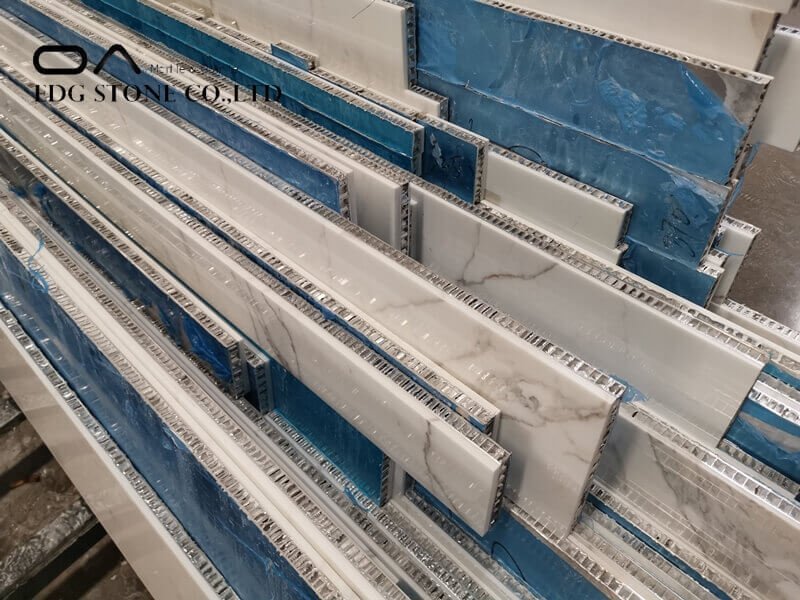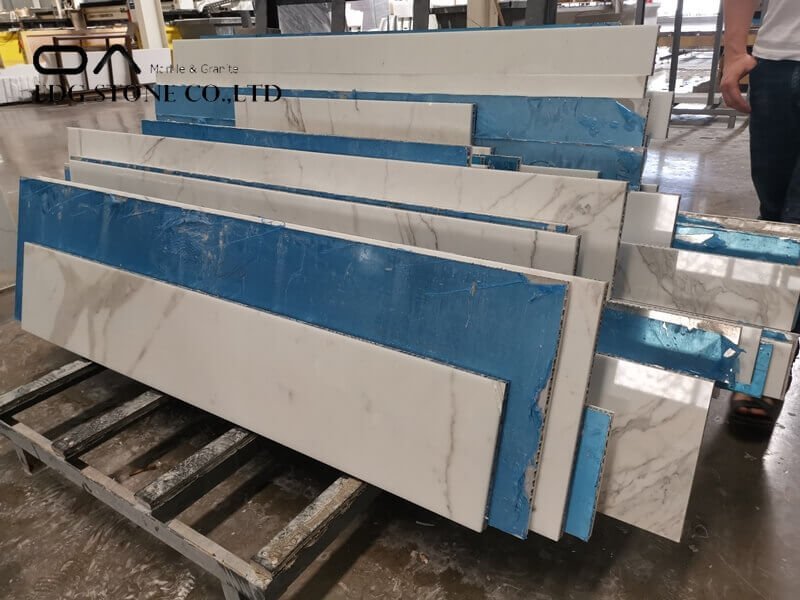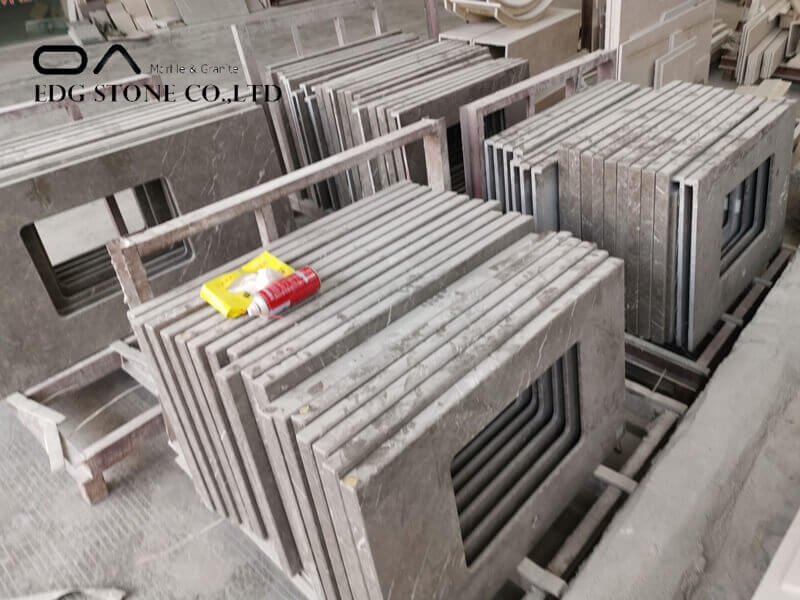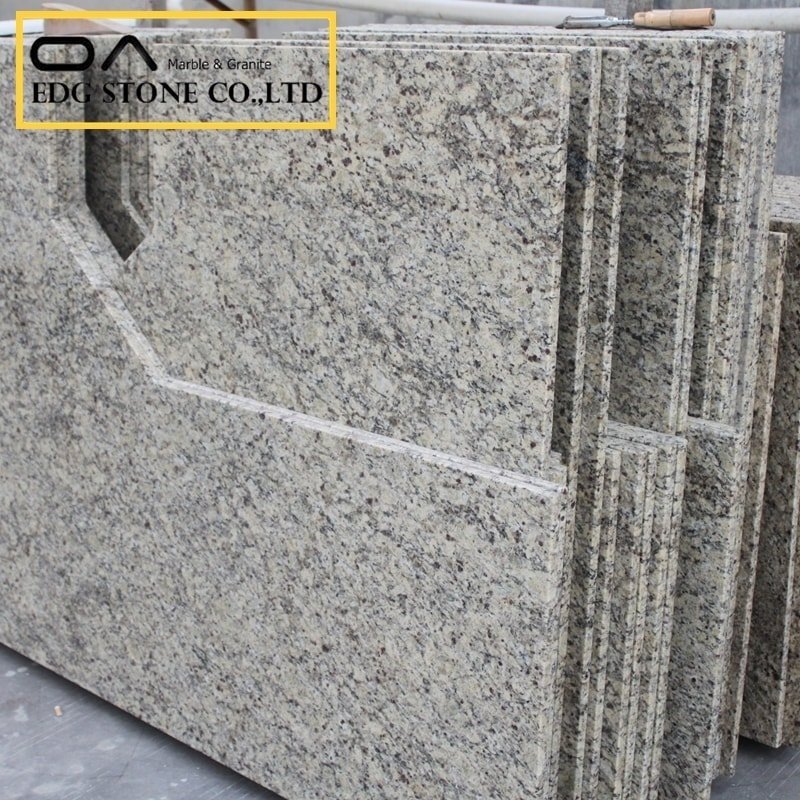Principle 1: Determine the form of the kitchen according to the size of the space The kitchen can be divided into I-shaped, L-shaped, concave-shaped, and island-shaped according to the size of the space.
The linear structure of the I-shaped kitchen is simple and clear, usually requiring a space of 7 square meters and a length of 2 meters. As long as the cooking equipment is placed from left to right or from right to left according to the user’s habits. If space conditions permit, part of the wall adjacent to the kitchen can also be knocked out and replaced with a low cabinet in the form of a bar, so that a semi-open space can be formed and the use area can be increased.
The two sides of the L-shaped kitchen need at least 1.5 meters in length, and its feature is to place the various equipment on the two axes of the L-shaped according to the cooking sequence. However, in order to avoid the inconvenience of operation due to the close proximity of water and fire, it is best to arrange the refrigerator and sink side by side in a straight line, and the stove on another axis. If you want to be more convenient in cooking, you can add a storage cabinet on the side of the L-shaped corner against the wall, which can increase the storage capacity and not occupy the plane space; it can also continue to extend on the L-shaped axis. A foldable or pull-out storage table can be stowed away when not in use and can be turned on again when cooking is a long time.
If you add a cabinet to the L-shaped kitchen, it becomes a concave shape. In the concave-shaped kitchen, you can plan more deep cabinets at the corners and on the left and right sides to increase the storage function. The concave shape has two corner spaces, which are often ignored by people for its functionality. In fact, you can add a rotating cabinet that can rotate 180 degrees or 360 degrees. When the door is opened, the items placed inside will rotate out. . In the island-shaped kitchen, an independent table is added in the center of the kitchen, which can be used as a pre-dinner preparation area and also serves as a dining table, but requires at least 16 square meters of space.
Principle 2: Pay attention to the ergonomics of use. When cooking in the kitchen, you must bend over and lean for a long time. Through proper design, the problem of backache can be avoided. For example, when the height of the countertop of the kitchen utensils is 15 cm from the wrist when working on the countertop, it is most suitable for people to engage in lighter cooking tasks. The height of the wall cabinet and the shelf is 170 to 180 cm, and people can reach it with their hands. The cabinet space above this height can store uncommon items. The distance between the upper and lower cabinets is 55 cm.
Except for I-shaped kitchens, in other kitchens, the refrigerator, workbench and stove will form a triangular working area, and the distance between the three sides must be 60 to 90 cm or more for users to pick and place It is not too close or too far when food, and not too cramped when turning around.
Principle 3: Reasonably allocate cabinet space
When planning the space, try to determine the location of the items according to the frequency of use, such as placing the filter in the sink attachment, placing the pot near the stove, etc., and the location of the food cabinet should be far away from the heat dissipation holes of the kitchen utensils and the refrigerator and keep it dry and clean. When storing items, of course, you must also pay attention to safety issues.
Principle 4: Use sufficient lighting to improve efficiency and avoid dangerous kitchen lighting. Safety and efficiency are the first priority. The light should be projected from the front to avoid shadows and hinder work. In addition to using adjustable ceiling lamps as general lighting, centralized light sources are installed above the cabinets and workbenches to make cutting vegetables and finding objects more convenient and safer. Projection lights can be installed in some glass storage cabinets, especially when some colorful tableware is stored inside, which can achieve a good decorative effect.









