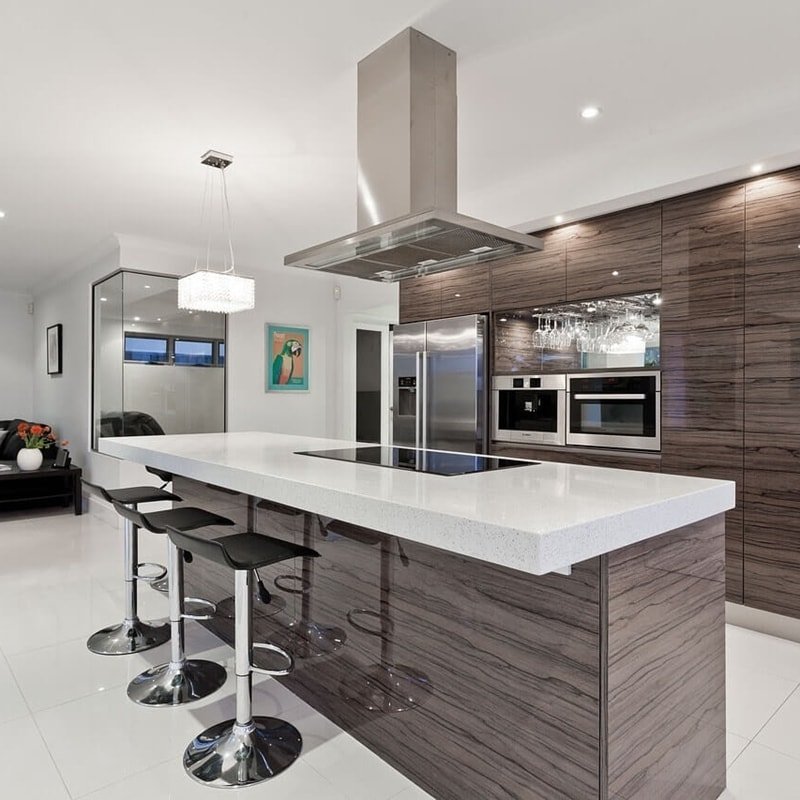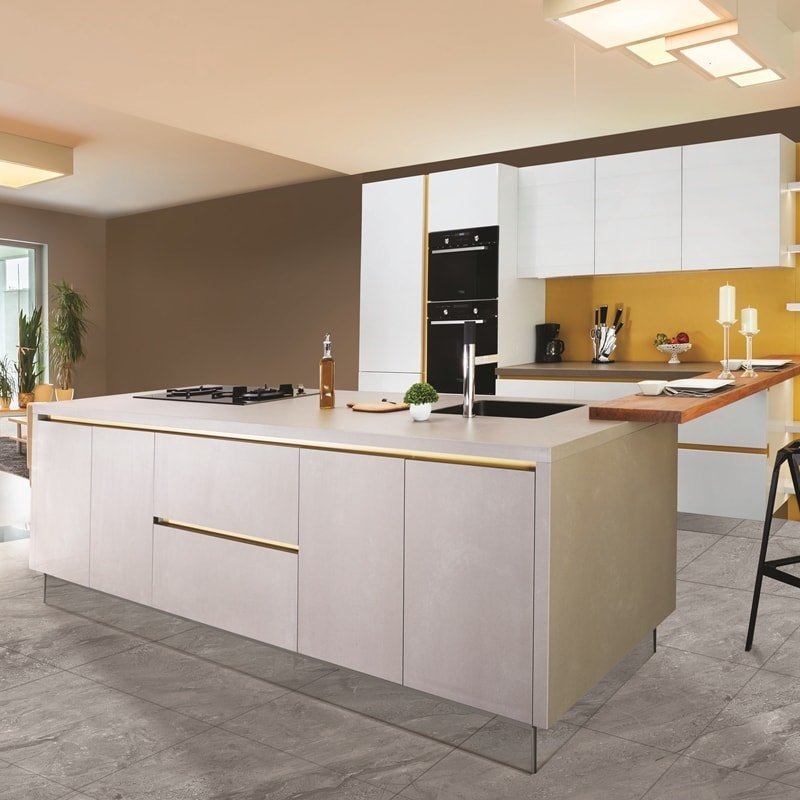You can’t talk about the open kitchen without mentioning the island design. The island is standard in open kitchens, both functional and decorative. Combined with the actual situation of different spaces, the island also has different definitions and forms.
So, how should the island be designed? The following editor has collected 12 island designs, come and learn~

01. Divided by layout
Different apartment types of islands have different design methods, according to the layout, islands can be divided into extended islands, independent islands, peninsula islands, functionally enhanced islands, and decorative islands.
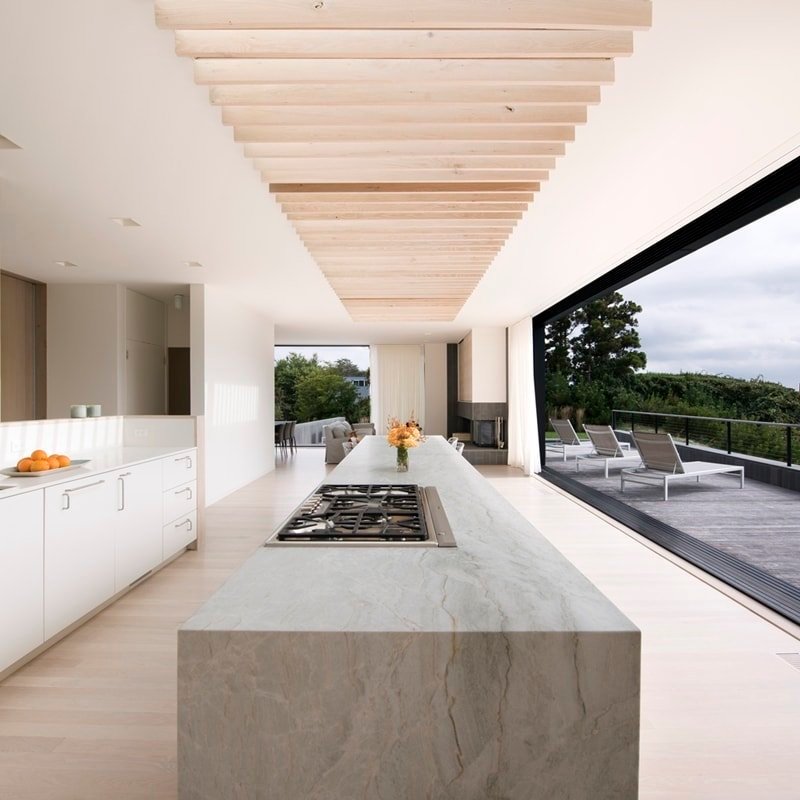
Extended island
The extended island is designed as a one-line layout. The fixed cabinet combination of one-line countertops not only increases the operating area of the kitchen but also can be used as a dining table, with good extensibility and functionality.
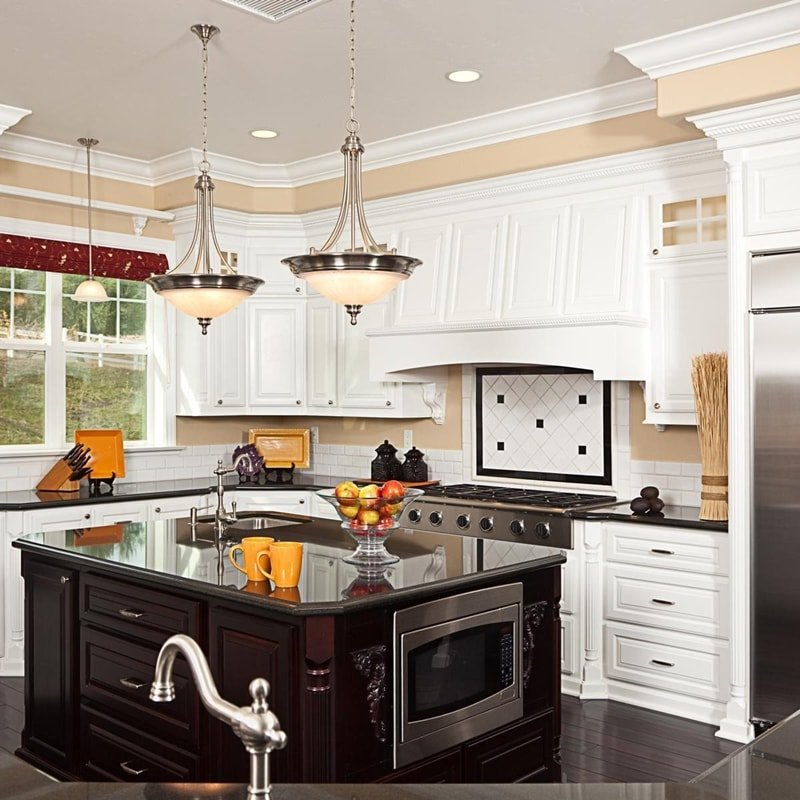
Freestanding island
Separate central islands in the kitchen are commonly found in larger open kitchens. Important tasks such as cleaning and preparing vegetables can be done around the island. Freestanding islands are generally square, which satisfies the comfort of sitting on a bar stool, but also increases the size and artistic sense of the island.
Peninsula-type island
For small open kitchens, the role of the island is mostly auxiliary. In this case, it is more suitable to choose a peninsula-type design to maximize the use of space.

In cases where the kitchen is limited by room type and cannot be placed on a separate island, it can be placed against the wall, or cabinets, or connected to the dining table to form a peninsula platform. Such a peninsula terrace can better meet the functions of dining, studying, playing, and tasting tea.
Feature-enhanced island
The island that occludes with the video wall is generally used in open kitchens or open study rooms and is also a commonly used design in minimalist or desktop styles.
In addition to separating the kitchen or study room and the living and dining room area, this kind of island can also enhance the linkage between the two areas, so that the island can assume the transitional role of connecting the upper and lower and make the space more transparent.
Decorative island
The biggest feature of the decorative island is that the shape is exaggerated and breaks the convention. The second feature is that it is expensive. Only suitable for some people and larger apartments.
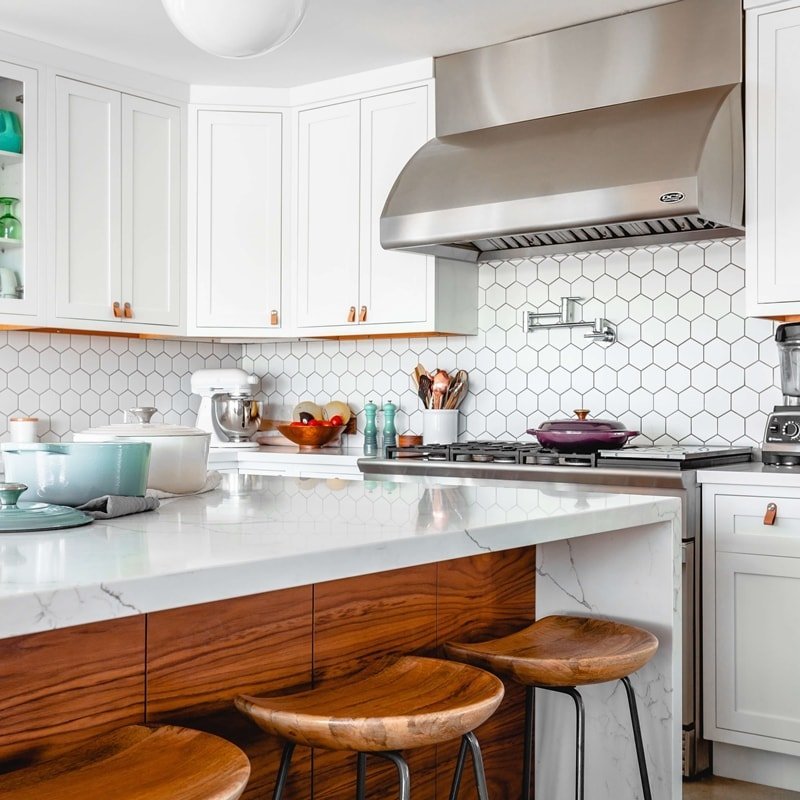
02. Divided by storage
Make a variety of cabinet combination designs on the side of the island, which can sort out at least 5㎡ more storage spaces. The specific design methods can be divided into 7 types…
Embedded niche design
Several small niches are embedded in the island. In this way, small items, newspapers, and magazines can be stored and easily accessible.
Make the bottom empty cabinet
Make a row of storage cabinets on the side of the island, leaving a blank space of 20cm wide at the bottom, on the one hand, to facilitate cleaning, on the other hand, when the island is used as a bar area, the bottom space can be used as a leg and foot space for bar stools.
Doburg shelf
On the side of the island, multi-layer shelves are hung to form a “multi-bag” style, which serves as a display and storage area, and the items are placed more beautifully. The disadvantage is that it needs to be cleaned frequently, otherwise, it is easy to have serious problems with dust accumulation.
Narrow high cabinet
An additional set of narrow high cabinets is added on the side of the island, which can be used as a bar counter and has a storage function.
Cabinet + desktop combination
A set of cabinets are installed on the narrow side of the island, and the wall table is mounted on the wide side, which not only ensures the storage space but also extends the desktop table.
Wall-mounted multi-layer narrow strip storage panels
The addition of a shelf on the outside of the island does not take up 1㎡and also makes full use of the side space.
The island is raised on the countertop for storage
The edge of the island will be about 20cm higher than the operating table to make the baffle countertop. First, it is conducive to protecting the privacy of the countertop, and second, it is conducive to keeping the kitchen clean and tidy at all times, and the heightened narrow countertop can also be used for storage.
Make full use of the side of the island without wasting space. In addition to the storage function, it can also be used as an additional desktop or storage table.

03. The size of the stone island
The island design has a relatively strict limit on the kitchen area, and the space below 5㎡ is basically not taken into account; If the kitchen is too narrow and irregular, it is not recommended to use an island design.
The minimum width of the conventional middle island should be 50cm, the minimum height should be 85cm, and the maximum should not exceed 95cm. Nakajima is at least 75cm away from the cabinet, ensuring that one’s activities in the kitchen are not affected. Up to 90cm makes it easier to open cabinet doors. The distance on the side of the island is at least 75cm. The most comfortable distance is 90cm, ensuring that people can pass.
The size of the island integrated table is usually kept at about 1.5 meters in length, and the minimum reaches at least 1.3 meters. Lengths less than 1.3 meters will be relatively small, and the details are difficult to look at. As long as there is enough space, it can also be longer, such as 1.8 meters or even 2 meters.
The width of the island is usually 90cm, the minimum reaches at least 80cm, and the overall atmosphere will be more atmospheric beyond 90cm. If it is lower than 85cm, it is easy to appear narrow and stingy.
At present, the most conventional standard height of the island is maintained at 93cm, and the standard height of the dining table is 75cm, which requires a misalignment between the island and the dining table, that is, the height difference. It is recommended that the height difference is about 18cm. One is to ensure the overall aesthetics, and the other is to facilitate the installation of sockets and switches.
The height of 93 cm height of island is 65cm above the ground, and the island platform is concave 20cm so that people can sit on the bar stool and place their legs and feet.
The length of the dining table with the island is 1.8m, and it can even be made longer, and the minimum should not be less than 1.6 meters. The island can not only be understood as a dining table, it can also have multi-functional functions such as study tables and toy tables. The width of the table is 90cm, and the thickness of the table board is recommended to be 5cm, if it is too narrow, it will have no sense of volume and texture.
In order to reflect the texture and artistic sense more, many designers will consider setting up a side insertion at the junction of the table island and table, and the width length of the side insert is 40cm and the width is 15cm. This site is a relatively comfortable and regular scale.
In addition, the skirting board height of the island is recommended to be controlled at 10cm.

